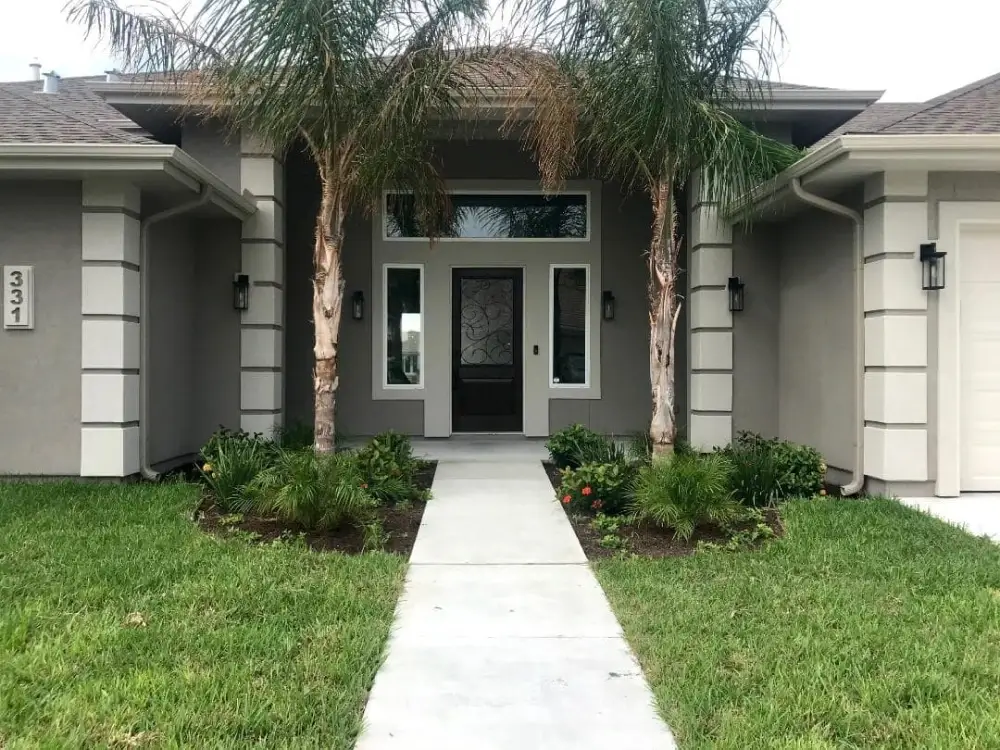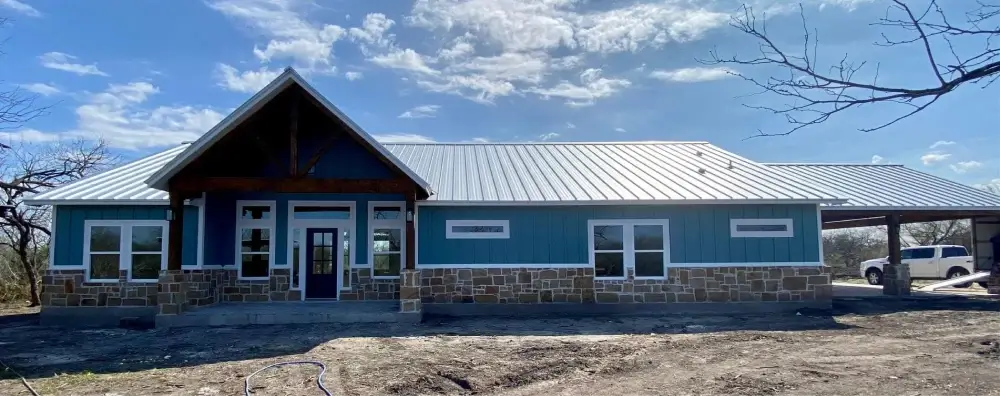How Much Square Footage Do I Need for My Custom Home?
Constructing a home is a significant milestone in any individual’s life. It’s a dream many of us nurture and work towards. One crucial question that everyone faces during this process is: “how much square footage do I really need to build a custom home?” Concerning this, various factors come into play. In this article, we will walk you through the nitty-gritty of determining the ideal square footage for your custom home.
Introduction to Custom Homes
A custom home is a unique, one-off design tailored to a specific client and a particular location. The square footage of such a house can vary significantly based on numerous factors. A custom home can be as large as 3,000 square feet or as compact as 2,500 square feet. However, it’s not just about the numbers, but also about how well the space is planned and utilized.
Factors Influencing the Size of Your Custom Home
When deciding the square footage of your living space, consider some of the factors below to help you make this huge decision!
Budget
The budget greatly influences the size of your custom home. If you are working with a limited budget, you may need to opt for a smaller home. On the contrary, if you have a hefty budget, you can afford to go big and include all the extra features you desire. The cost per square foot for constructing a house can vary based on your location, the complexity of the design, and the materials used.
Family Size
The size of your family directly impacts the size of your home. For instance, if you have a family of four, you may want to consider a home with at least four bedrooms. Conversely, if you are single or do not have kids, a large house may not be necessary.
Usage of Space
When building a house, the usage of space is crucial, as it determines the home’s functionality and comfort. Efficient space planning ensures that each area serves a purpose, balancing shared and private spaces while optimizing natural light and flow. It’s about aligning with the occupants’ needs, such as requiring home offices or flexible rooms, and impacts energy efficiency and aesthetic appeal, transforming a house into a tailored sanctuary.
Level of Customization
The level of customization you want in your home can also impact its size. If you want a smart home filled with the latest technology, you will need to factor in space for these features.
Long-term Considerations
Think about how your needs might change in the future. For instance, do you plan to have children? Or perhaps you have elderly family members who may need to move in with you at some point? Consider how your home can adapt to these potential changes.
The Relationship Between Home Size and Cost
The size of your home will directly influence its cost. On average, a small home is anything less than 1,000 square feet, an average home is in the 2,500-square-foot range, and large homes are 4,000 square feet and larger. However, size is not the only factor that determines the cost of a home. The design, floor plan, materials used, and location also play significant roles.

Cost of Utilities
The cost of maintaining a home increases with the size of the house. Larger homes mean more space to heat or cool, leading to higher utility bills. However, you can offset some of these costs by incorporating energy-efficient measures in your house design, including energy-efficient windows, proper insulation, and smart thermostats.
Future Expansion Possibilities
It’s crucial to consider potential future expansions when determining the square footage of your home. You may decide to add more square footage to your custom home at a later time. For example, you can build an unfinished bonus room upstairs, which you can finish later when your budget allows.

How Much Square Footage is Right for You?
Determining the right amount of square footage for your home is a personal decision. However, industry averages suggest that about 1,000 square feet per person should be calculated.
The Trade-off: Size vs. Quality
While it’s essential to have enough space in your home, it’s also important not to compromise on quality. Too much focus on size could lead you to overlook the quality of construction and finishes.
Average Square Footage of a 3-bedroom 2-bath House
The average 3-bedroom, 2-bath house in the United States is approximately 1,200 to 1,700 square feet. This provides enough space for a small to medium-sized family to live comfortably.
Average Square Footage of a 4-bedroom 2-bath House
The average 4-bedroom, 2-bath house is typically between 2,000 to 2,300 square feet. This size is ideal for larger families and provides ample space for each family member.

Conclusion
Choosing the right square footage for your custom home involves careful consideration of your budget, family size, lifestyle, and long-term needs. By taking the time to assess these factors, you can ensure that your new home will be the perfect fit for you and your family.
At Coastal Plains Homes, we are experts in helping you navigate your custom home building process. Our friendly, casual, and personable approach makes the home-building process feel like catching up with an old friend. Get in touch with us today and let’s start building your dream home.
Frequently Asked Questions
Yes, 2500 sq ft is considered a big house by most standards. The average size of a new home in the United States has grown over the years, and while the definition of “big” can vary depending on location and personal perspective, a 2500 sq ft home is generally spacious enough to accommodate a larger family or provide ample space for various rooms and amenities. It’s above the national average for single-family homes, which was around 2,631 square feet according to recent data.
The size of the house you can build for $200,000 depends significantly on the location, construction costs, property taxes, materials, and the level of finish. In North Texas, for example, homes in that price range typically start at $80 to $155 per square foot not including the land or site work. Using the lower end of this range ($100 per square foot as a middle ground for simplicity), you could potentially build a 2,000 square foot home with a $200,000 budget. However, this is a rough square footage estimate and costs can vary widely by region and other factors.
In a 3000 square foot home, you can fit a variety of rooms tailored to your needs and preferences. Typically, such a home could include a master bedroom with 2-4 other bedrooms, a luxury master bath with 1-3 more bathrooms, a kitchen, dining room, family room, and additional rooms such as a home office, laundry room, and possibly a flex room or entertainment space. Depending on the floor plan and design priorities, you might also include a mudroom, walk-in closets, a pantry, a garage, or an outdoor living space. The exact configuration can vary based on the homeowner’s lifestyle and requirements.
In a 3000 square foot home, you can fit a variety of rooms tailored to your needs and preferences. Typically, such a home could include a master bedroom with 2-4 other bedrooms, a luxury master bath with 1-3 more bathrooms, a kitchen, dining room, family room, and additional rooms such as a home office, laundry room, and possibly a flex room or entertainment space. Depending on the floor plan and design priorities, you might also include a mudroom, walk-in closets, a pantry, a garage, or an outdoor living space. The exact configuration can vary based on the homeowner’s lifestyle and requirements.
