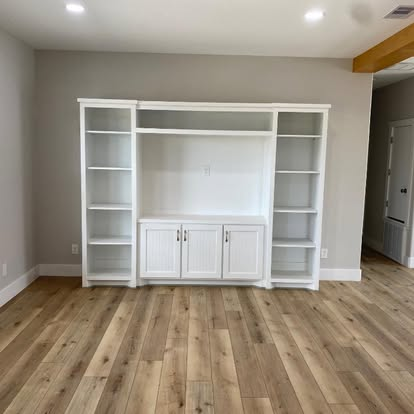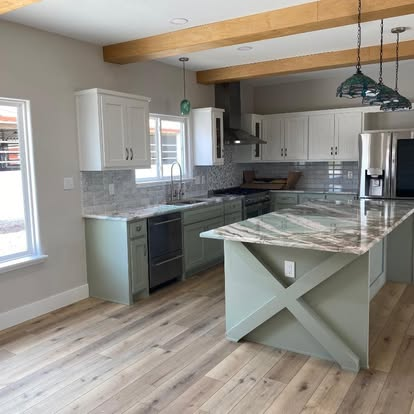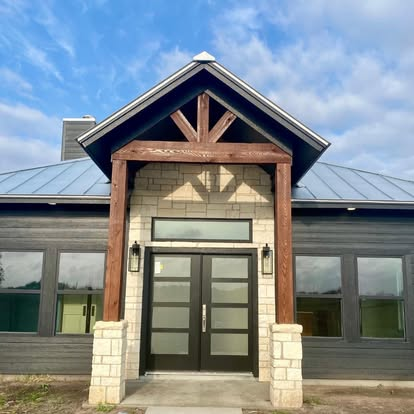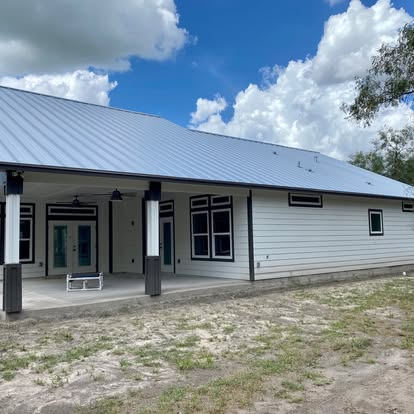How to Determine the Right Square Footage for Your Custom Home
Square Footage Basics
What counts in square footage calculations
Finished floors, walls, and ceilings
Conventional heating and cooling systems
Adequate ceiling height (minimum 7 feet)
Direct accessibility from other living areas

Living space vs. total space differences
Your home’s Total Living Area (TLA) has all finished, heated living spaces, while Gross Living Area (GLA) only counts above-ground spaces. Square footage calculations exclude certain areas from your living space such as unfinished basements, garages, and patios. Living space calculations typically include exterior walls.
Note that stair openings larger than the actual treads don’t count in upper floor calculations.
South Texas building standards
South Texas building codes set specific standards to ensure safety and comfort in living spaces. The Texas Department of Housing and Community Affairs’ minimum construction standards aim to promote healthy and safe housing. These standards require rehabilitation work to comply with state and local codes, including proper permitting requirements.
Building a custom home in South Texas requires careful attention to local climate factors. The International Building Code, adopted by South Texas municipalities, requires good ventilation, structural strength, and energy conservation measures.
Assessing Your Family's Space Requirements

Current vs. future family needs
Current family size and composition
Plans for family growth systems
Potential for aging parents moving in
Work-from-home requirements
Guest accommodation needs
Lifestyle space requirements
Room-by-room size recommendations
Master Bedroom: Should match your kitchen’s square footage and fit a 6 x 6.5 feet king or super king bed.
Secondary Bedrooms: Work best at 12 x 8.5 feet to 13 x 10 feet to accommodate growing children.
Kitchen: A square kitchen with three sides of units and a central island needs approximately 16 x 14 feet.
Living Room: Family gatherings work best in a space of about 25 x 20 feet.
Smart design can make smaller spaces work better than larger ones with poor planning.
Balancing Size with Budget Considerations
Cost per square foot analysis
Design complexity and architectural features
Material quality and finishing choices
Location and site preparation requirements
Size of the home (larger homes often have lower per-square-foot costs)

Long-term maintenance costs
Planning for Climate-Appropriate Spaces

South Texas weather considerations
Energy efficiency factors
High-performance insulation systems
Energy-efficient windows with low-e coatings
Strategic roof overhangs for shade
Proper ventilation systems
